Projects and Engagement
Explore UBC Okanagan’s current and completed projects, learn about new plans and proposed changes, and see how you can help shape our campus community.
Want to learn how UBC Okanagan engages with the community on projects? Visit Engagement Principles.
Current Projects
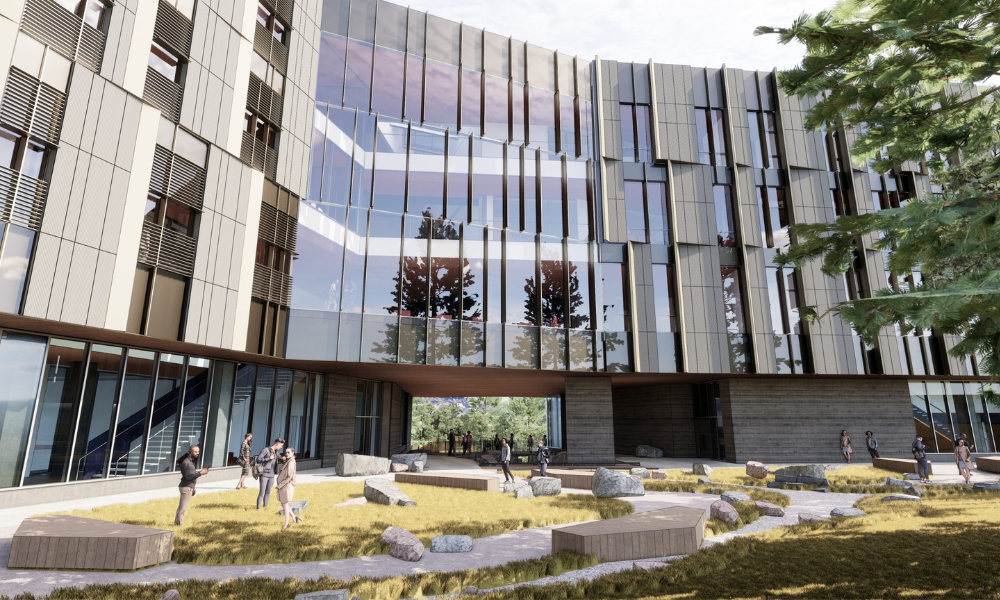
x̌əl sic snpax̌nwixʷtn
An interdisciplinary academic building containing teaching, research, office and community and engagement space, including 100-seat and 200-seat lecture theatres.
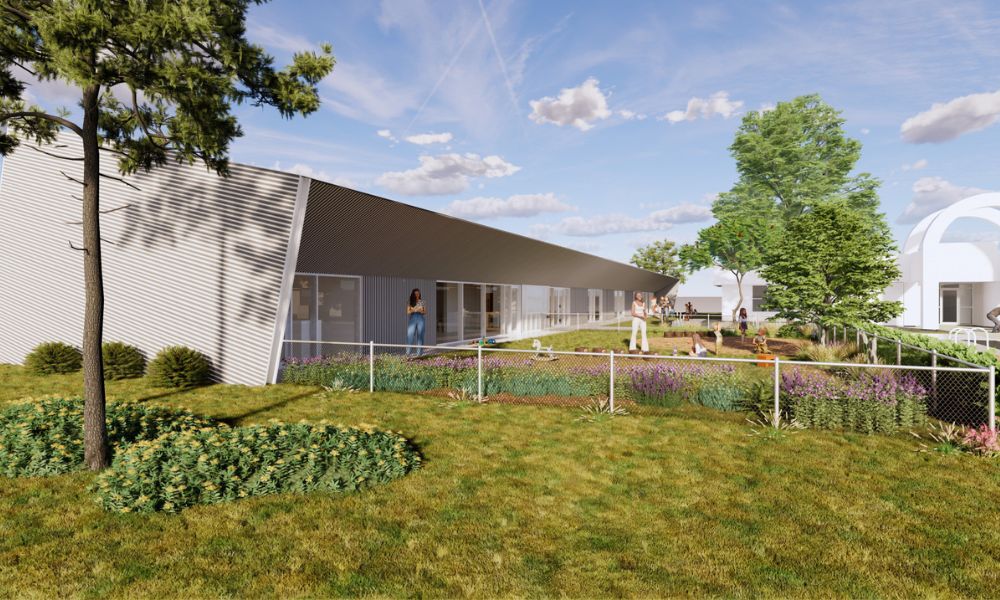
Child Care Facility
A new Child Care Facility that will expand the services currently provided at the existing UBC Okanagan Daycare Building.
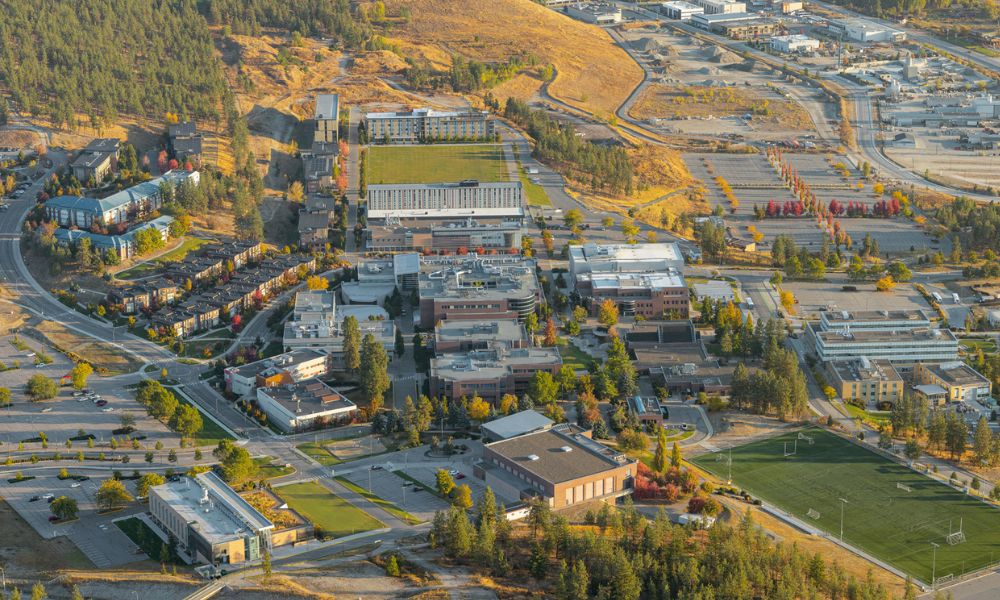
Campus Plan Update
UBC is embarking on a public planning process that will inform how the Okanagan campus will use its land over the next 20 years.
Completed Projects
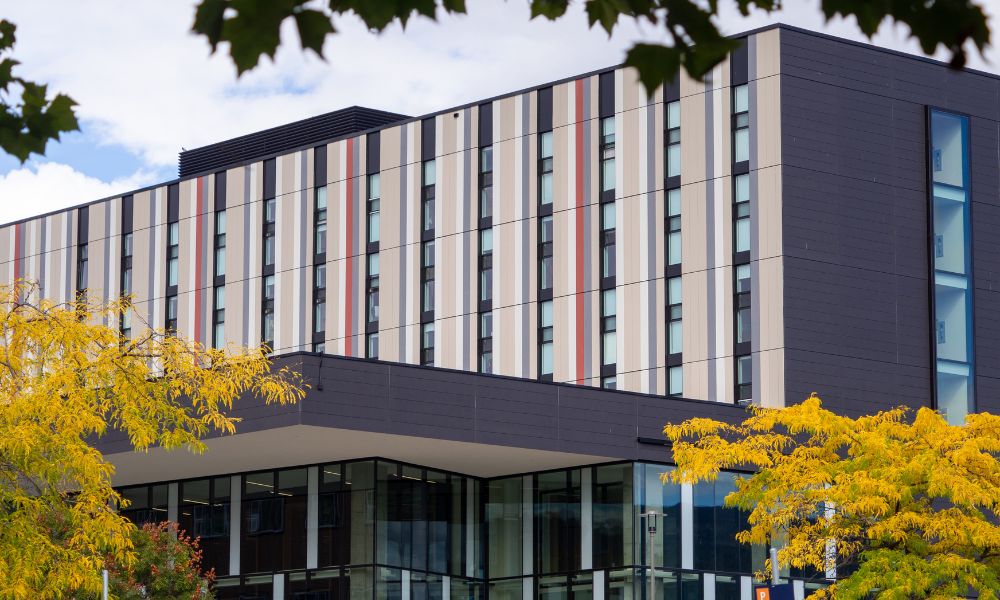
Nechako Residence
A student housing building and a commons block with a 500-seat dining hall and kitchen facilities, offices, and quiet study and informal gathering space for residence students.
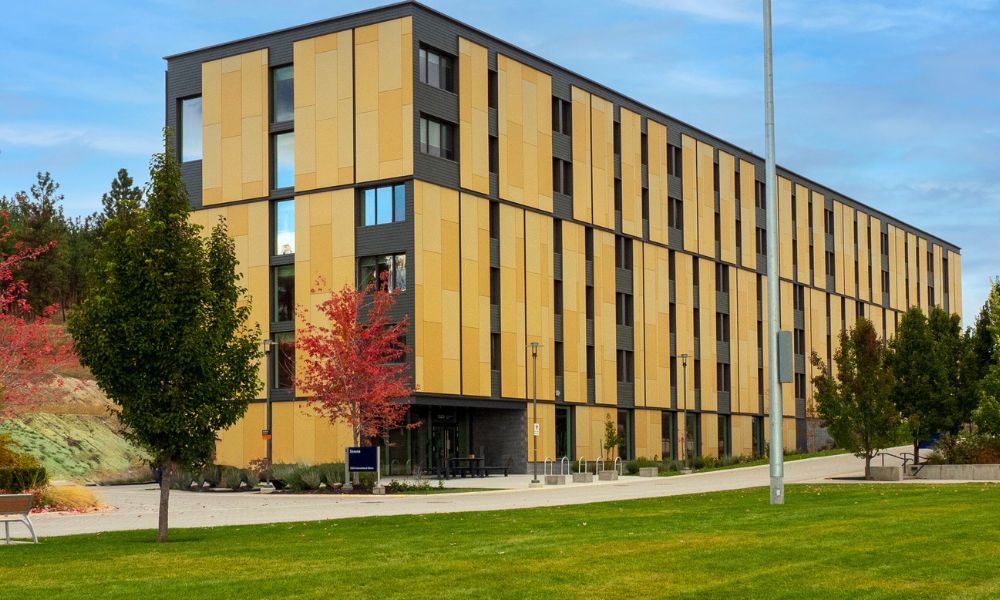
Skeena Residence
A student residence building with 220 residence beds in a modified traditional format and includes housing lounges, informal study space and laundry facilities.
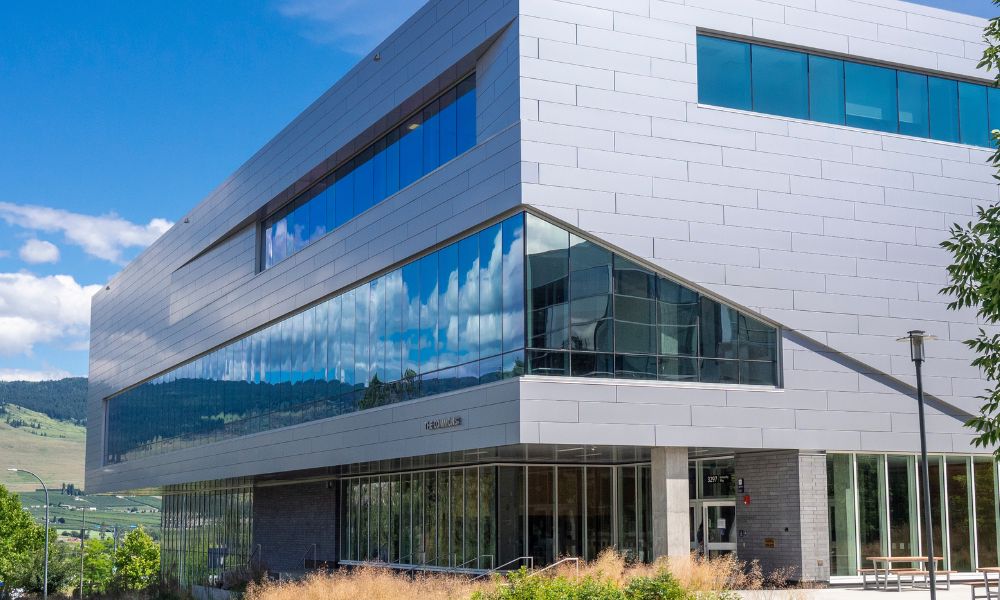
The Commons
A multi-purpose facility with a 400-seat classroom, collaborative study areas, a digital tech center, graduate commons, and a special collections archive.
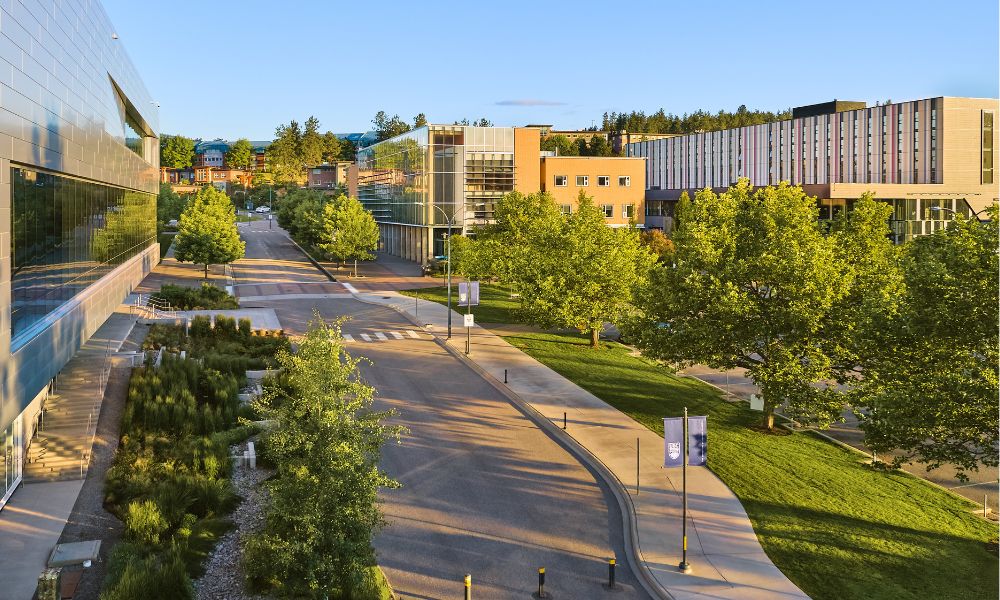
University Way Conceptual Design
A “main street” at the heart of campus that will bring people together for informal gatherings, learning, festivals and celebrations.
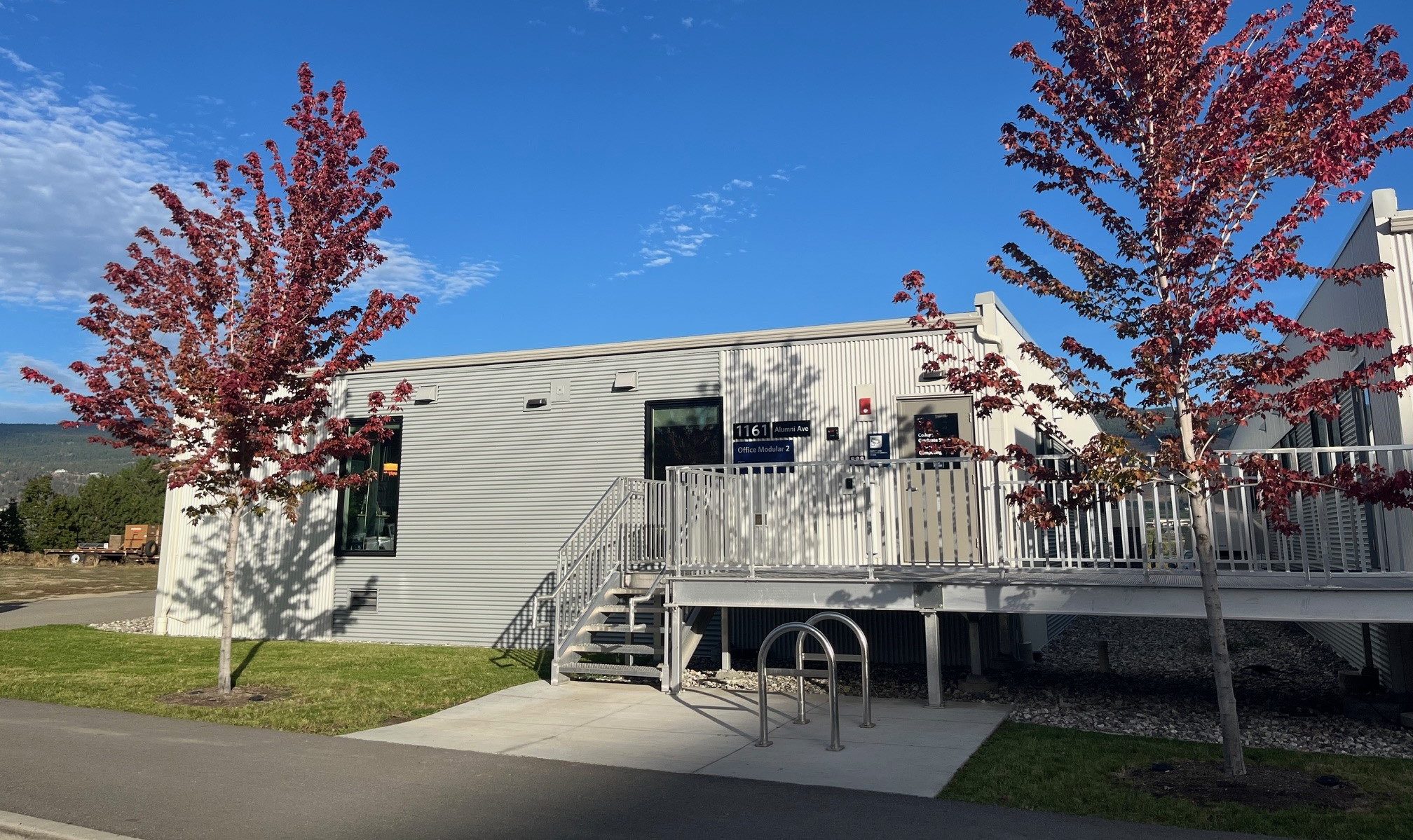
Office Modular 2
A temporary modular structure to address immediate space needs resulting from growth in UBCO’s academic programs.