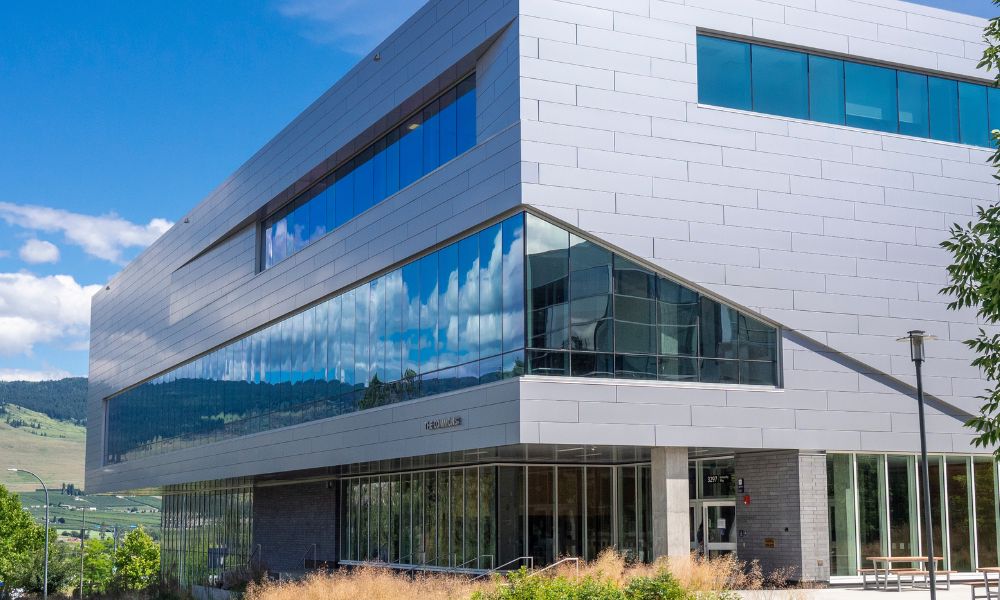The Commons

Project Description
The proposal is for an addition to the current Library building to create a new multipurpose facility with a 400-seat classroom, informal learning/collaborative study areas, a digital technology centre, graduate student commons, and a special collections reading room and archive.
Development Approval Application
DA 2016-01
Location
Southeast corner of University Way and University Walk
View the location on maps.ok.ubc.ca
Timeline
- Development Approval application received November 30, 2016
- Urban Design Review presentation held on December 7, 2016
- Development Review Committee held on December 7, 2016
- Public Consultation:Open House held on January 11, 2017, 10:30 am – 2:30 pm in Administration Building, Main Level Atrium
- Online comment period held between January 9 – 22, 2017
Proponents
Moriyama + Teshima Architects
MQN Architects
Contact
Abigail Riley
Associate Director, Campus Planning
(250) 807-9647
Attachments
Development Approval Application Submission – November 30, 2016