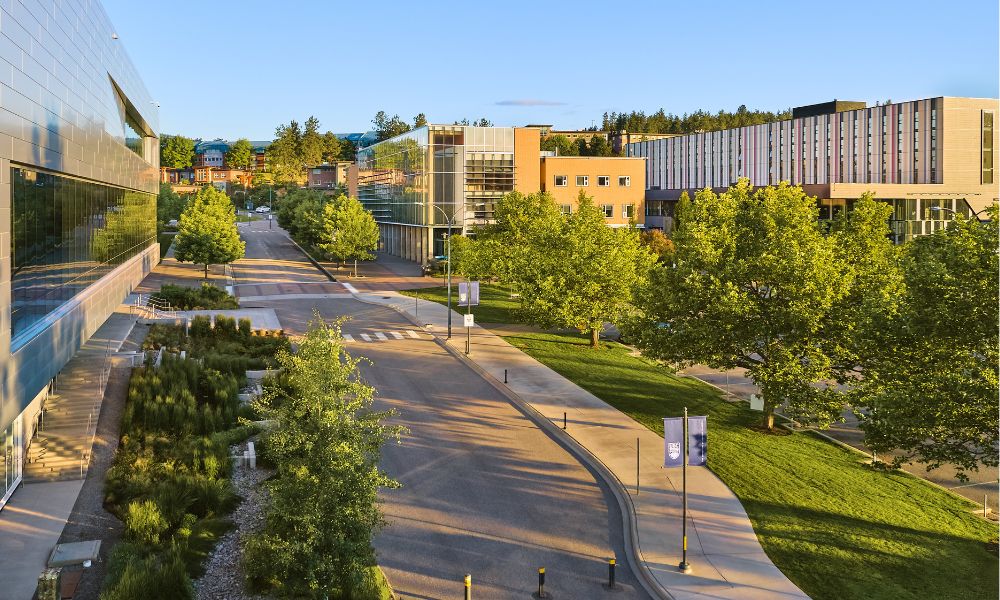University Way Conceptual Design

Project Description
The UBC Okanagan Campus Plan envisions University Way as a future “Main Street” at the heart of campus that will bring people together for informal gatherings, learning, festivals and celebrations.
Overview
Initiated in March 2016, UBC is undertaking a process to redesign University Way between Alumni Avenue and International Mews at the heart of campus.
UBC is consulting the campus community on the proposed design for University Way, which will transform it into a pedestrianized public space with opportunities for connecting, gathering, and studying.
The result of the redesign process will be a proposed design for University Way that is presented to UBC Executive for approval in mid-2017, and that will guide its phased development.
The new Teaching and Learning Centre is an important academic building proposed to be constructed on University Way, north of the Library. For more information on the proposed design for the new Teaching and Learning Centre, please see Current Project Applications and Consultation.
Phase 2 Consultation
The second phase of public consultation took place from January 9 – 22, 2017. This phase sought feedback on the proposed design of University Way, which was developed using the project principles, a site analysis and feedback from Phase 1. Thank you to everyone who participated. Please check back later for the Phase 2 Consultation Summary Report, which will summarize the input received during this phase.
Phase 1 Consultation
The first phase of public consultation took place from March 23 – April 10, 2016, and sought feedback on the project vision, proposed principles and features that could be included in the design. Thank you to everyone who participated online or in person. Read the input in the Phase 1 Consultation Summary Report.
Timeline
- Spring 2016: Phase 1 public consultation seeking input on opportunities
- Summer/Fall 2016: Site and technical analysis, design workshops
- Winter 2016: Public consultation on proposed design
- Winter/Spring 2017: Develop final design based on campus community input and technical considerations
- Mid 2017: Final design approval
- 2017/18: Construction along the south side of University Way