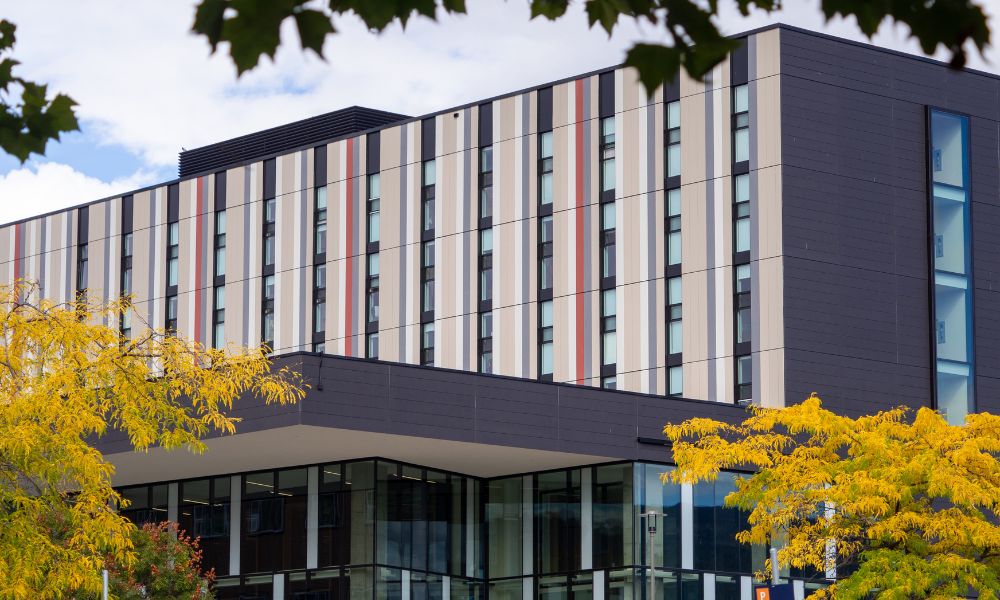Nechako Residence

Project Description
The proposal is for new student housing building including 220 residence beds and a commons block with a 500-seat dining hall and kitchen facilities, offices, and quiet study and informal gathering space for residence students.
Development Approval Application
DA 2018-01
Location
North of the University Centre and west of University Walk
View the location on maps.ok.ubc.ca
Timeline
- Development Application received February 21, 2018
- Development Review Meeting scheduled March 2, 2018
- Public Consultation:Open House scheduled on February 28, 2018, 10 am – 12:30 pm in the Administration Building, Main Level Foyer
- Online comment period between February 21 – March 6, 2018
Proponents
Teeple Architects Inc.
SAHURI + Partners Architecture Inc.
Contact
Abigail Riley
Associate Director, Campus Planning
(250) 807-9647